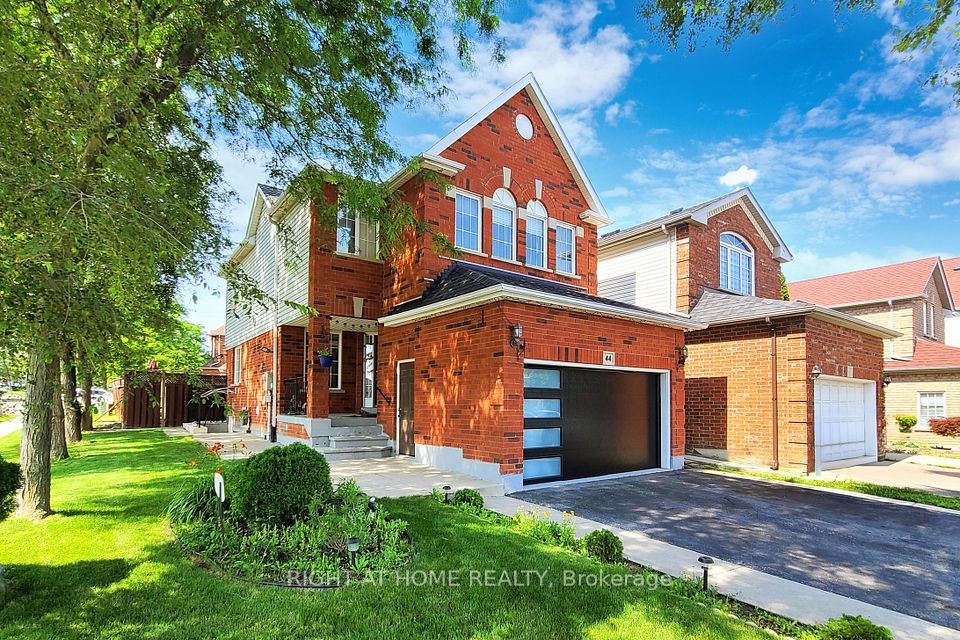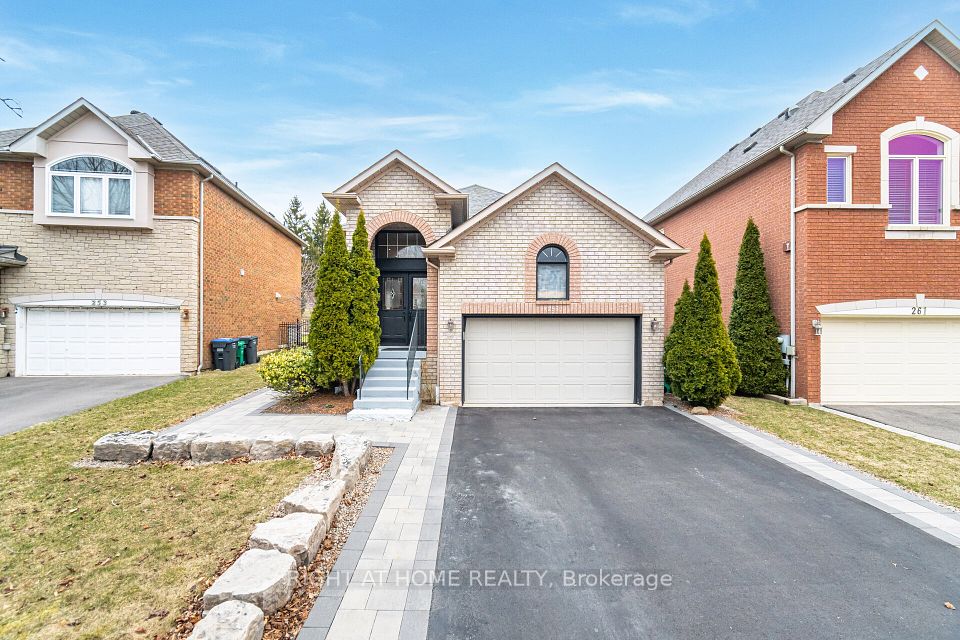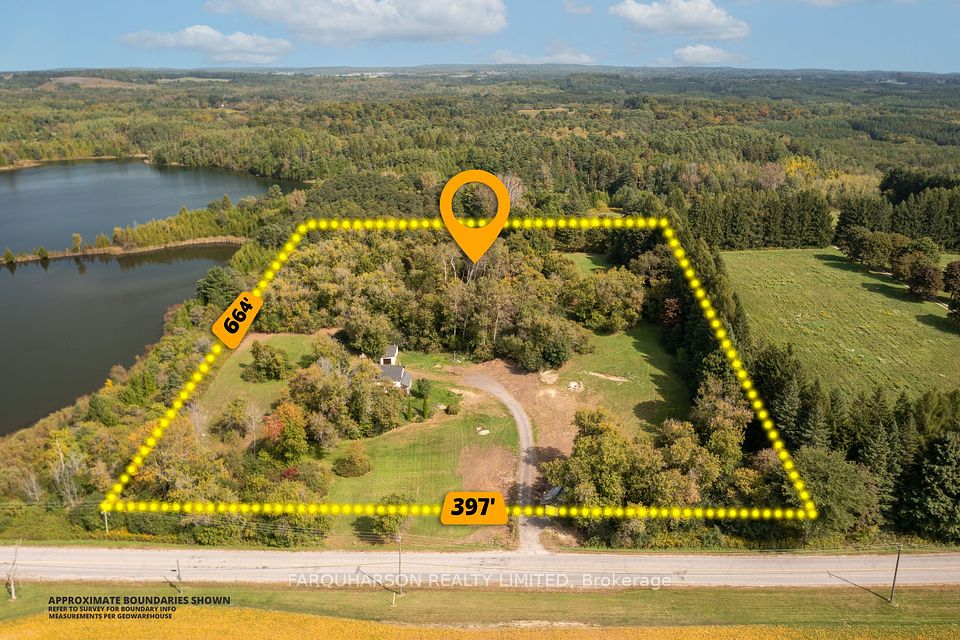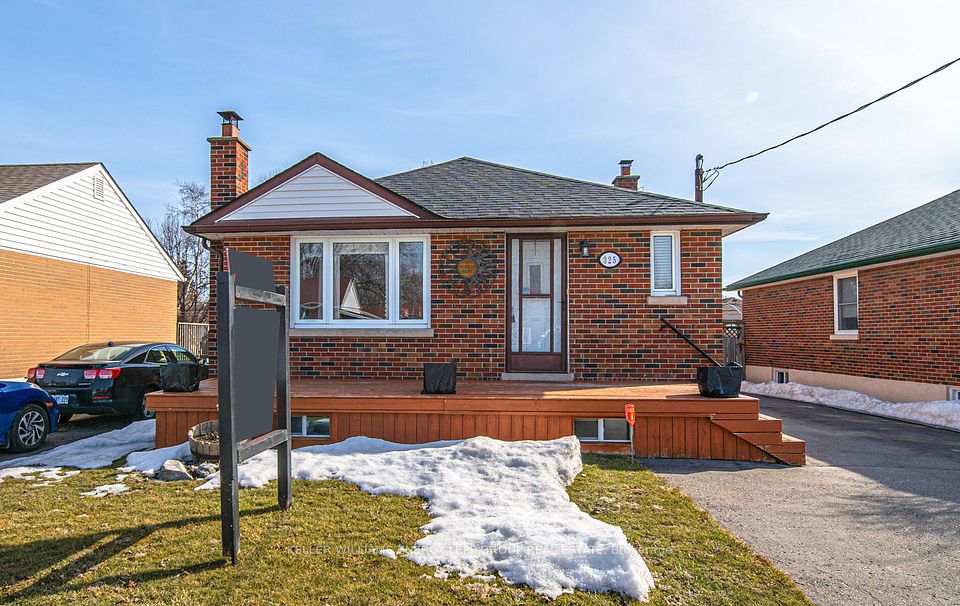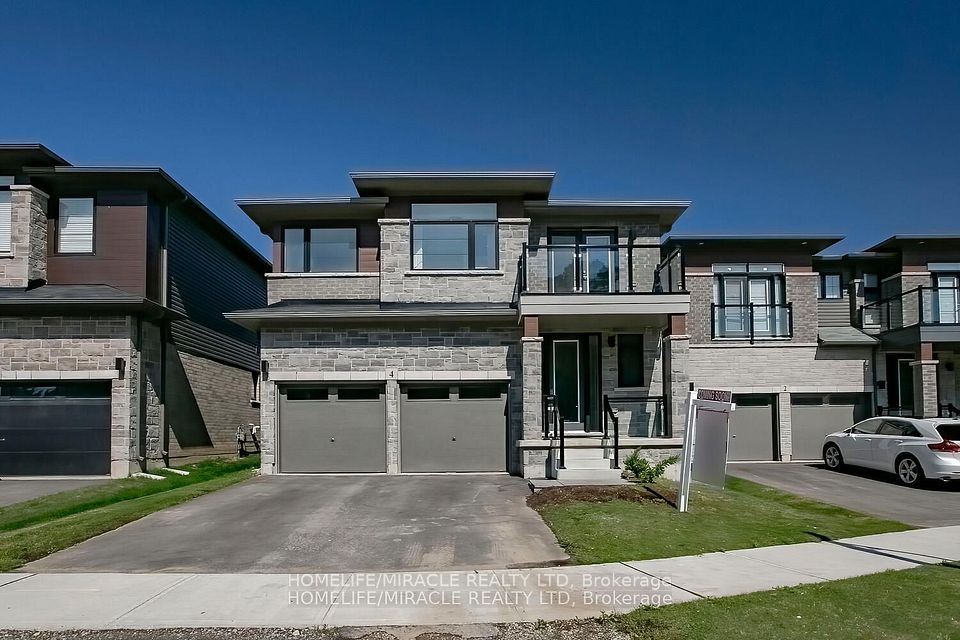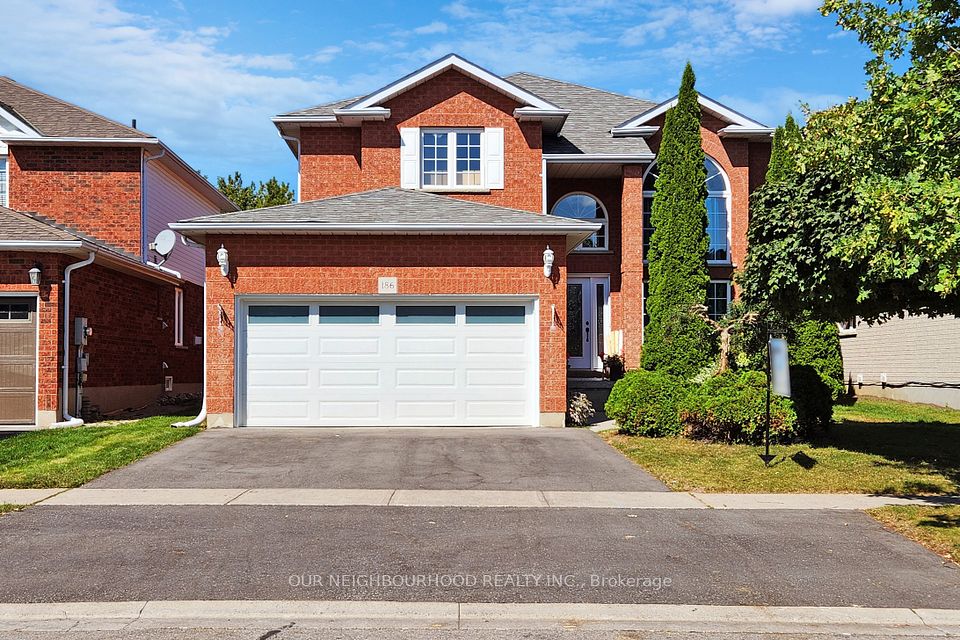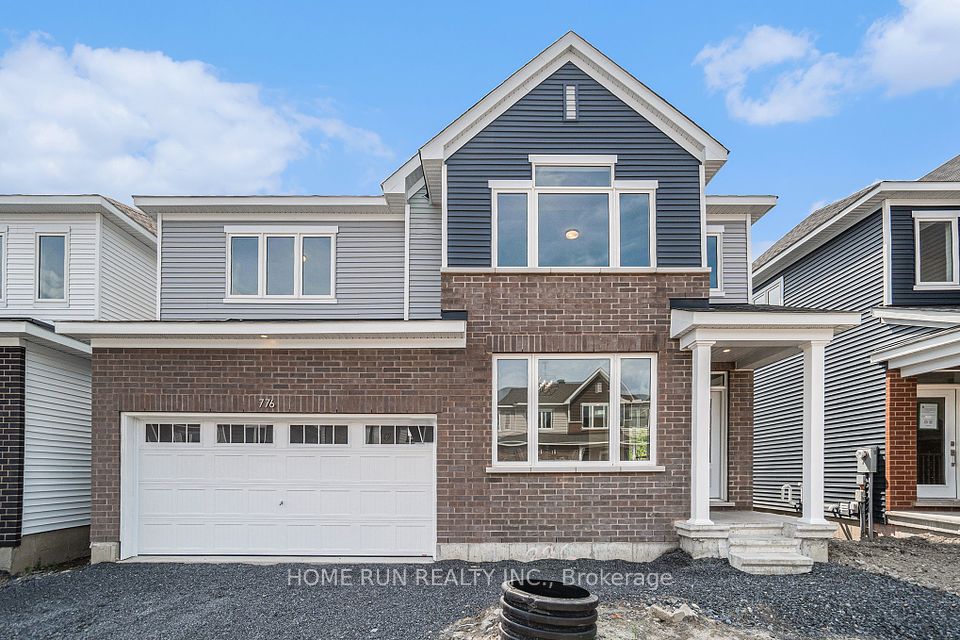$1,129,000
Last price change Mar 10
104 Lord Simcoe Drive, Brampton, ON L6S 5G9
Property Description
Property type
Detached
Lot size
N/A
Style
2-Storey
Approx. Area
N/A Sqft
Room Information
| Room Type | Dimension (length x width) | Features | Level |
|---|---|---|---|
| Family Room | 3.61 x 4.11 m | N/A | Main |
| Dining Room | 3.43 x 3.61 m | N/A | Main |
| Kitchen | 3.76 x 5.99 m | N/A | Main |
| Living Room | 4.85 x 3.2 m | W/O To Deck | Main |
About 104 Lord Simcoe Drive
Welcome to this 2-storey home in Brampton's Westgate neighbourhood, featuring 4 bedrooms, 2.5 bathrooms, a double garage, and an inground swimming pool. Welcomed by desirable curb appeal, the main level offers a family room or formal sitting area near the front of the home and flows into the dining area. The exceptionally sized living room features a sliding door walkout to the backyard's elevated deck. The spacious kitchen provides ample cabinetry and counter space, a centre island, and a breakfast area. Conveniently located on the main level is a powder room and inside access from the double garage through the laundry room. The staircase leads to the second level, where French doors open to the expansive primary suite, complete with a walk-in closet, a 4-piece ensuite, and abundant windows. Three additional spacious bedrooms, a 4-piece bathroom, and ample linen storage complete the second level. The basement features a large recreation room, a French door walkout to the backyard, and an office/den space. There is also no shortage of storage throughout this large home. The backyard retreat offers an inground swimming pool, ample patio space, stone accents, garden beds, and mature greenery. Designed for both everyday living and entertaining, this home provides multiple lounge spaces inside and out. Conveniently located near amenities, grocery stores, schools, parks, and more. Now is your chance to make this home yours!
Home Overview
Last updated
3 days ago
Virtual tour
None
Basement information
Walk-Out, Partially Finished
Building size
--
Status
In-Active
Property sub type
Detached
Maintenance fee
$N/A
Year built
--
Additional Details
Price Comparison
Location

Shally Shi
Sales Representative, Dolphin Realty Inc
MORTGAGE INFO
ESTIMATED PAYMENT
Some information about this property - Lord Simcoe Drive

Book a Showing
Tour this home with Shally ✨
I agree to receive marketing and customer service calls and text messages from Condomonk. Consent is not a condition of purchase. Msg/data rates may apply. Msg frequency varies. Reply STOP to unsubscribe. Privacy Policy & Terms of Service.






